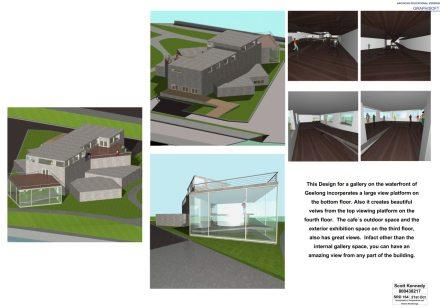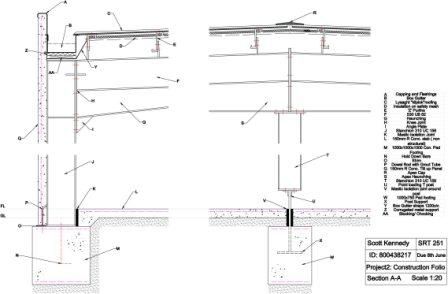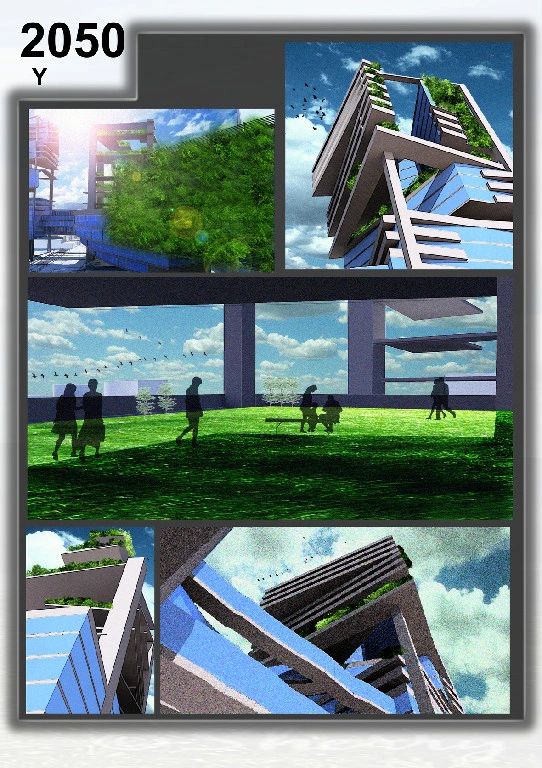|
As an architect, I have received training in a variety of CAD programs. Below are some examples of how this training has been implemented in various design projects.
ArchiCAD
I have used this program a few times before, but most recently I used it to design an
art gallery on the Geelong waterfront. Below is a page from the final 3D presentation.
Please click on the picture link to see a larger image.

Microstation
This program was used to model the Deakin University Waterfront Campus in
Geelong. Below is the rendered portion of the final assignment.

AutoCAD
 AutoCAD was used for projects requiring more technical detail. The image on the right links to a complete technical drawing assignment for non-residential structures. AutoCAD was used for projects requiring more technical detail. The image on the right links to a complete technical drawing assignment for non-residential structures.

Another example of AutoCAD work completed is
shown in this detailed section of an urban shelter.

Here is another example of my AutoCAD ability. This project involved researching and documenting an exsisting building.
Photoshop
Although Photoshop is not a CAD program
it has been helpful with the more creative
design projects. This montage was for an
Art History assignment to show architectural
differences between the 19th and 20th Centuries.

These are the final presentation pages for a
second year design assignment called MINIMA
where the design focuses on the minimum
space in which a person could live comfortably.
Masterclass Design Thesis
This design project was dictated by my own brief. This brief Project Brief entailed a new development for Newport in the year 2050 and beyond.

Full final presentation panels

Design work

Renders panel
|






























